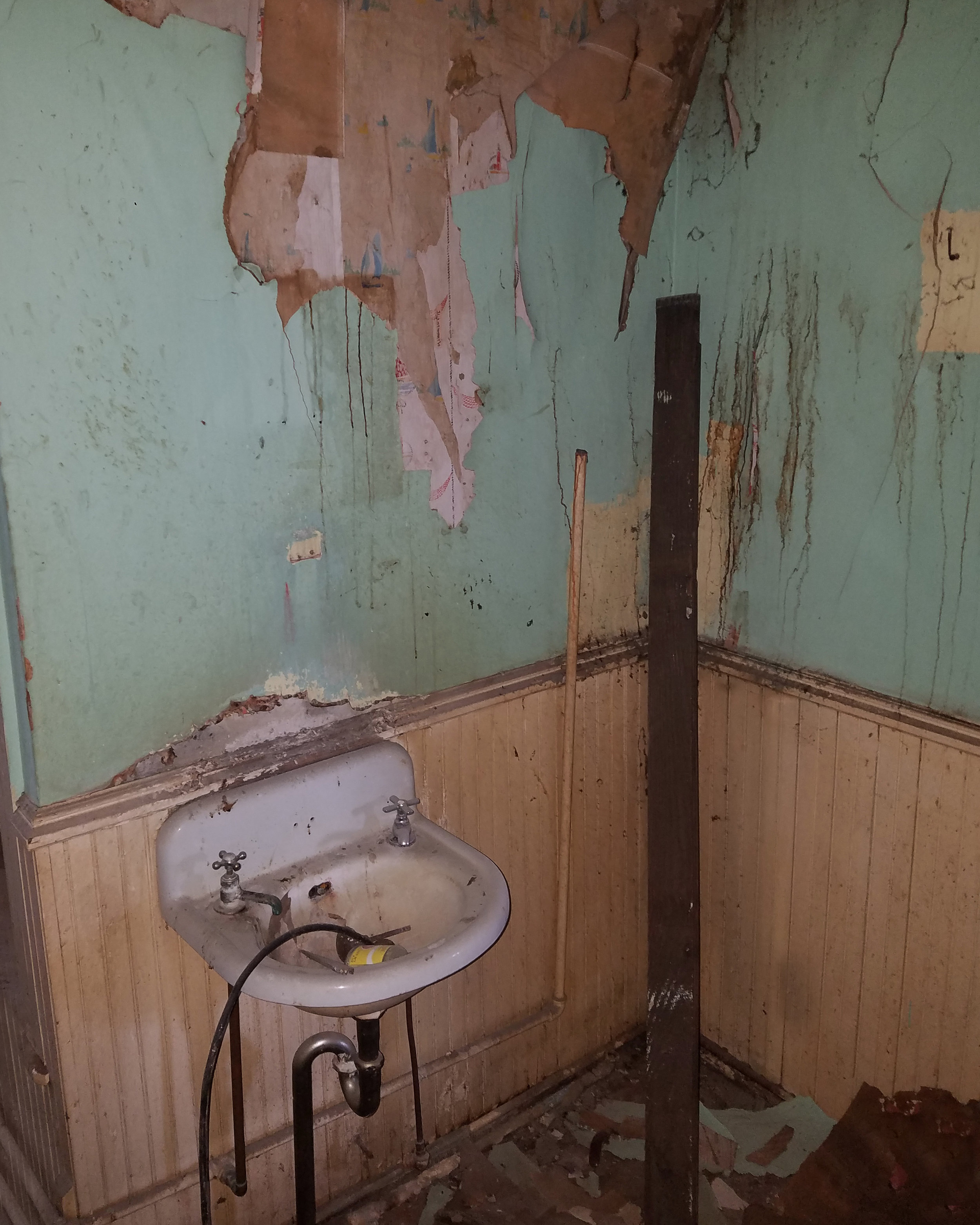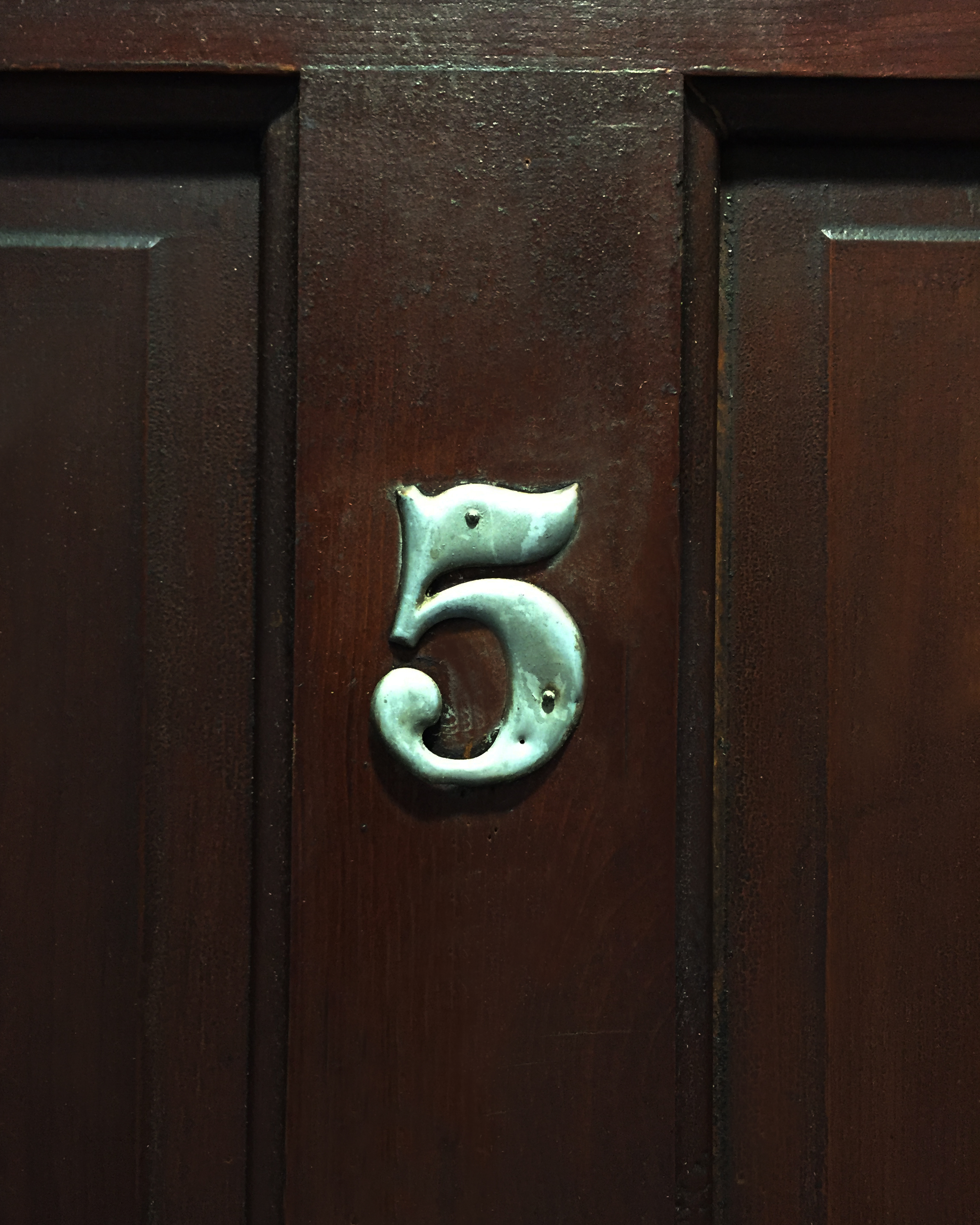Apartment number 4 is coming along and will be ready for move-in in two weeks (sorry, this one is already spoken for!). I love the light in this apartment in the late afternoon.
Ready for tenants on April 1!
The last two rental apartments will be ready for tenants on April 1! Please spread the word!
APARTMENT 1
This quiet, unfurnished, 850-square-foot apartment faces the garden. The bottom floor has a large living room with hardwood floors and three tall windows, and a spacious kitchen with modern appliances, including dishwasher, and washer and dryer. The top floor has two bedrooms with original, painted hardwood floors. The bathroom features a pinwheel tile floor, a tiled shower with dual showerheads, and a refurbished vintage sink with a vintage-style faucet.
APARTMENT 2
This unfurnished, 850-square-foot apartment on two floors features panoramic river views. The bottom floor has a living room, a dining room, and a spacious kitchen with modern appliances, including dishwasher, and washer and dryer. Original lath and plaster walls, doors with transom windows, and hardwood floors throughout preserve the apartment’s turn-of-the-century charm. The west-facing living and dining rooms feature original wainscoting with beautiful bay windows in the living room. The top floor has two bedrooms (one with a 100-square-foot loft and storage) and a bathroom. The bathroom features a pinwheel tile floor, a tiled shower with dual showerheads, and a refurbished vintage sink with a vintage-style faucet.
ABOUT THE BUILDING
The three-story building at 172 Spruce Street was built by the Milkint brothers in 1905 to serve the fast-growing coal town of Thomas, West Virginia. The street-front commercial space was used as a general store until the mid-1960s and then it sat empty for almost half-a-century. Beautifully restored to its original turn-of-the-century charm, the Milkint Building features six apartments and two commercial spaces. Close to Dolly Sods Wilderness Area and the ski resorts at Canaan Valley and Whitegrass, the apartments can be used for permanent living, or as a weekend getaway.
Mountain Market is now open!
Now open: Mountain Market offers locally produced gift items and crafts by local artisans. We wish our new retail tenant the very best and hope you can stop by and wish them welcome!
172 Spruce Street, Thomas, WV. Friday through Sunday during the winter months.
Our new apartment is almost ready!
Our new apartment is almost ready! The bathroom is almost done and we are excited about our bathroom tile (with excellent tile work by Corey Bonasso). Originally, all the bathrooms had hardwood floors. In some of the bathrooms we put in tile that closely resembled the original hardwood floors, but in three of the bathrooms we opted for patterned tile that complemented the building's turn-of-the-century look and feel. In this bathroom we were able to save and restore the original cast iron clawfoot bathtub and sink, and I'm excited about seeing it all come together. More photos to follow as soon as the tub is back in place!
Everyone's hometown
Blue Ridge Country did an article on Thomas. Check out the write-up on the two stores in our building, Ranger Jane's and Mountain Market! Both stores are stocked with lots of great gifts for everyone on your list!
Restoring the old tubs and sinks
When the was Milkint Building was built in 1905 the bathrooms all had hardwood floors. We wanted to keep the original look, and were very happy when we found tile that closely resembled the original hardwood floors. Some of the original bathtubs were too damaged to salvage, but in this apartment we were able to restore both the original tub and the sink (seen in the third and fourth photo). Shower tile work by the fabulous @kylealbeaner, and vintage mirrors from Cabin Fever in Oakland, MD and Ella & Company in Thomas, WV (@ellaandcompanywv).
Apartment number 5, before and after
Apartment number 5 at the Milkint Building is located on the top floor on the side of the building where the roof had collapsed. The walls, floors, and stairs were to damaged to be salvaged. We found new floors that look very much like the original floors and rebuilt the stairs by hand. The second and third photo show what the apartment looked like before the restoration began.
Welcome to apartment number 5!
It was a mad rush until the end, but the second of the six apartments at the Milkint Building is now finished. The paint was not yet dry when our new tenants arrived, but now they are all moved in and all is well in the end.
Apartment 5 living room after
This photo shows what the living room in apartment number five looks like today.
Apartment 5 living room before
This is what the living room in apartment number five looked like when we bought the building two years ago.

















